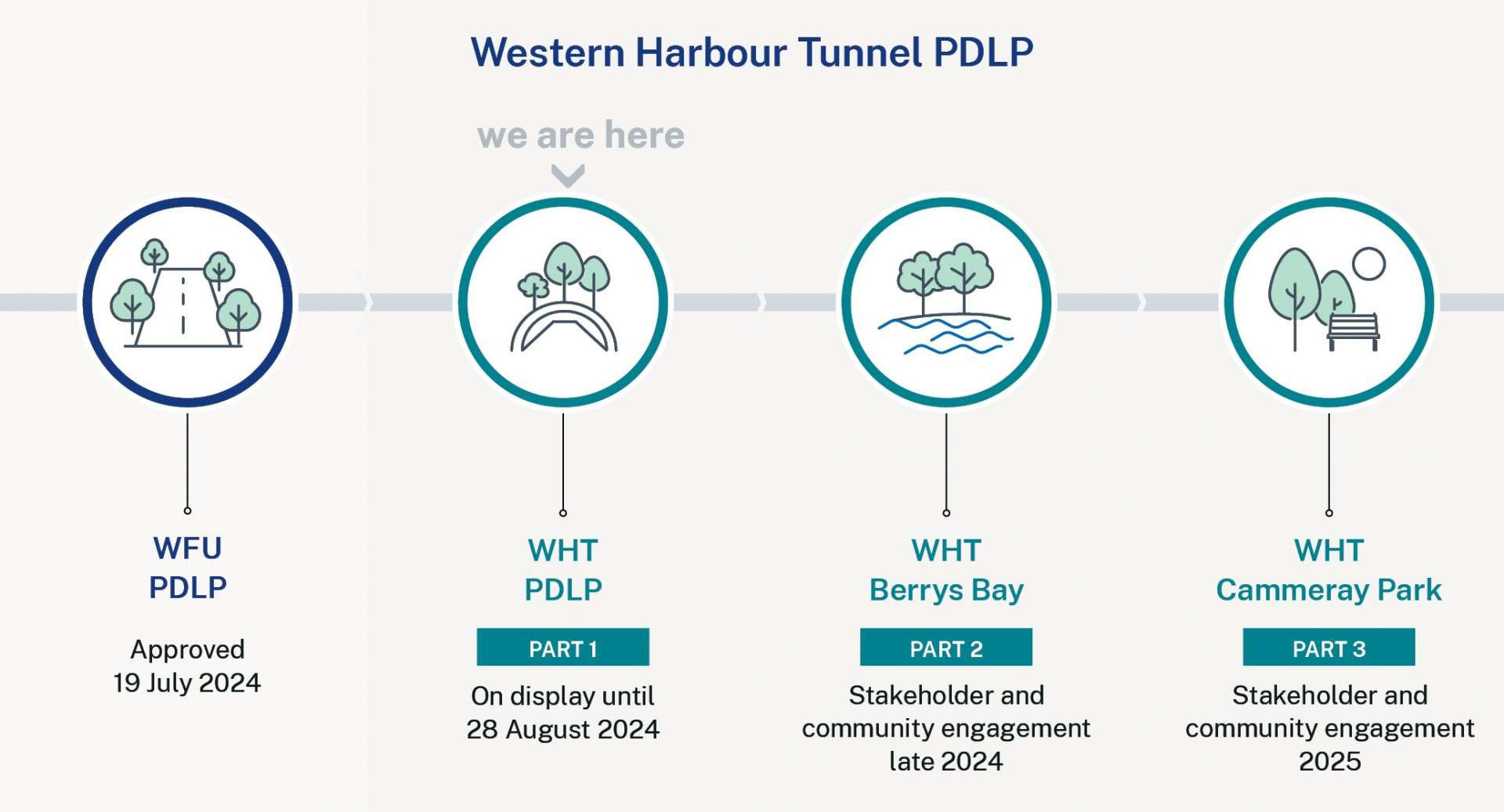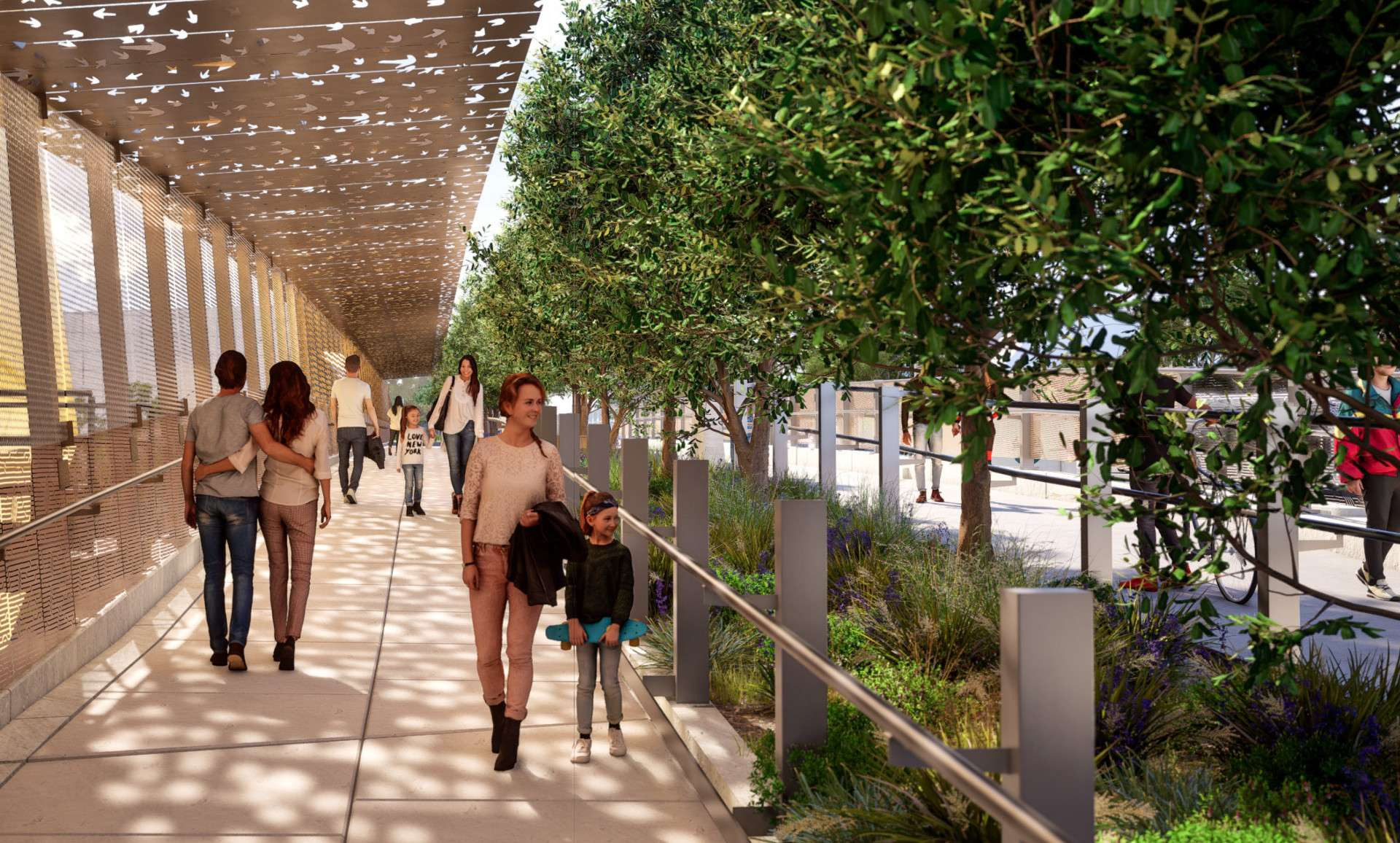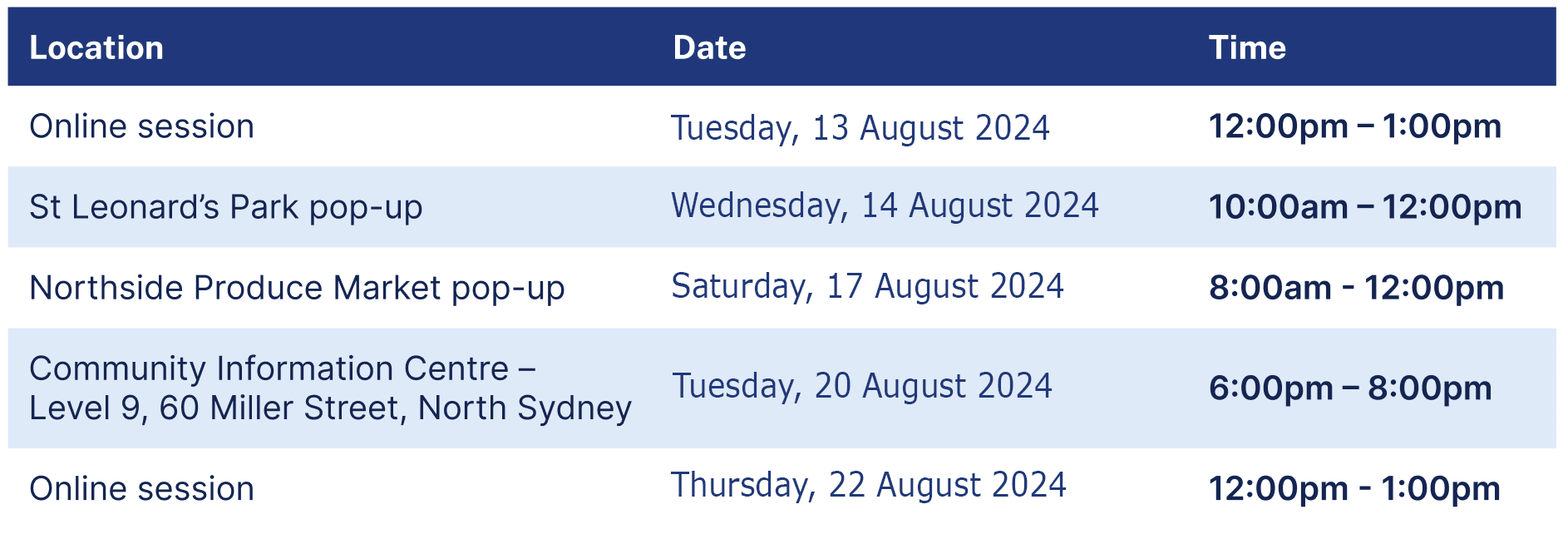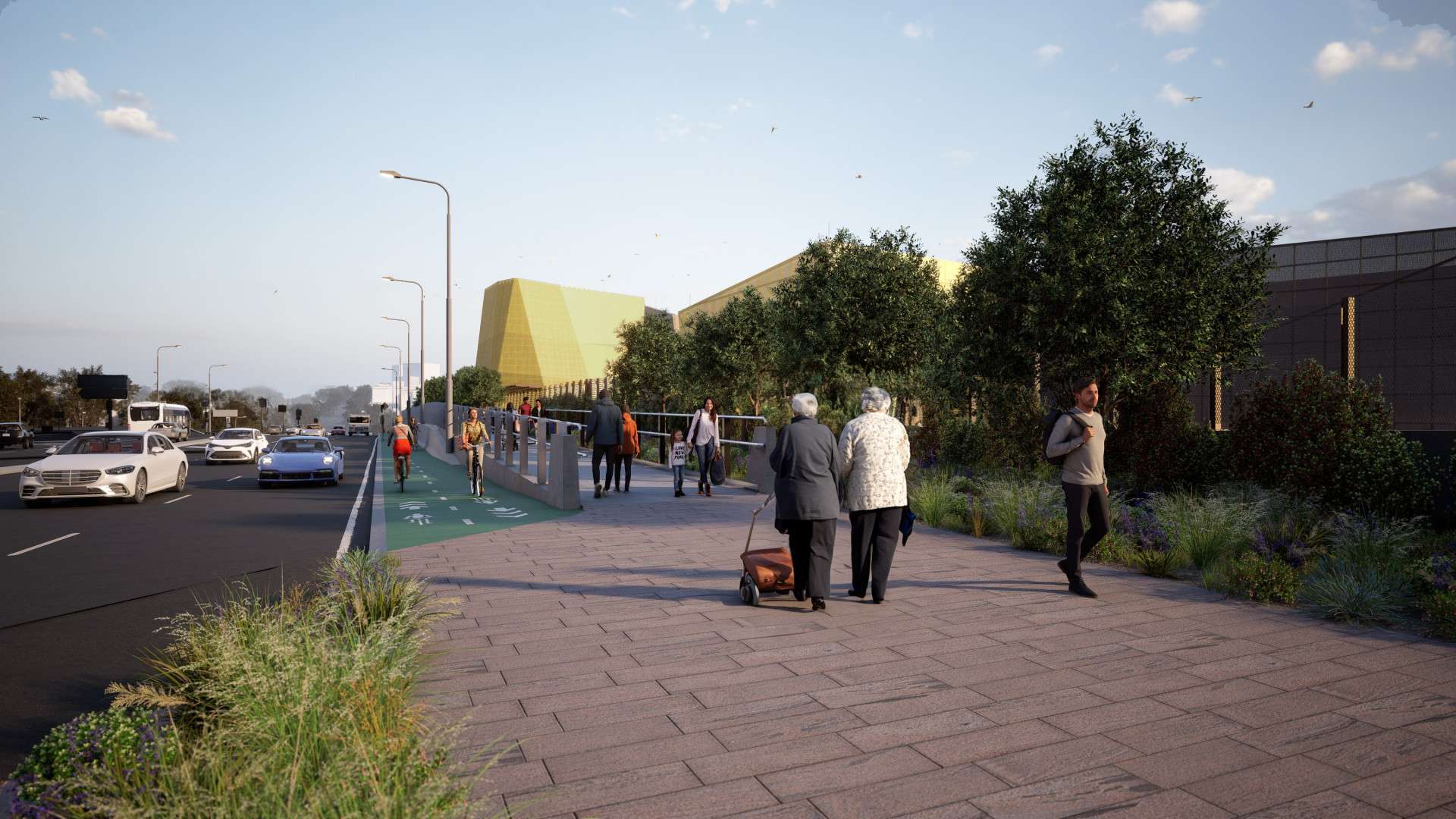About the plan
The Place, Design and Landscape Plan (PDLP) outlines the design and landscape objectives of the Western Harbour Tunnel and sets the framework to deliver great places for the community.
The Western Harbour Tunnel project (WHT) will make it easier, faster and safer to get around Sydney. Our vision is to contribute to the community, giving back in meaningful ways through new open spaces and landmark features that acknowledge the Country they were built on. As part of our design process, we are asking for feedback from the community on the draft Place, Design and Landscape Plan (PDLP).
The WHT PDLP presents a quality design of motorway infrastructure in Sydney, offering a unique, positive and meaningful harbour crossing experience for future road users by weaving in the natural and cultural essence of the land into the final design.
The WHT PDLP will be presented in three parts, with each part including its own consultation period and key objectives, as outlined below.

WHT PDLP (part 1)
The draft WHT PDLP is open for feedback now and consists of critical surface and in-tunnel infrastructure required to deliver the project.
The key areas for feedback are:
Ventilation facilities
Tunnel portals (entry and exits)
Landscape design
Tunnel interiors.
WHT Berrys Bay (part 2)
Due to the change in construction methodology for tunnelling under the harbour, the project no longer requires the use of Berrys Bay as a construction support site, which means we can deliver a new foreshore parkland for the community ahead of the tunnel being completed.
Transport is committed to reconnecting people to the bay’s history, foreshore lands, and waters through the delivery of this new foreshore parkland.
Transport has been progressing the design for the parklands at Berrys Bay and will be seeking further community feedback. The next steps include finalising the detailed design and engaging with key stakeholders and the community from late 2024.
WHT Cammeray Park (part 3)
In 2025, Transport will start to engage with key stakeholders and the community on a new public parkland between the Freeway and Cammeray Golf Course. This land is required for the construction of WFU and WHT and we are excited to give this land back to the community now that it is no longer required for Beaches Link construction.
Urban design and landscape elements relevant to the southern part of the WHT project were consulted on during public display of the Rozelle Interchange's Urban Design and Landscape Plan (UDLP) in August 2020.
Place, Design and Landscape Plan
The draft WHT PDLP (part 1) is now on display
The draft PDLP builds on the Warringah Freeway Upgrade PDLP and includes key surface and in-tunnel infrastructure required by the project and has been developed in accordance with the Minister’s Conditions of Approval. We are seeking the community’s feedback on the proposed design of these elements.

We are committed to designing the WHT tunnel and surface elements to provide meaningful contributions to local communities and road users. The Project will deliver new landscaping and infrastructure that acknowledges Country and the current landscape context.
The PDLP is available to view and provide feedback on from 31 July until 28 August 2024. You can provide your feedback by clicking on the link below.
Information sessions
You can also view, ask questions, and provide feedback on a hard copy version of the draft PDLP by visiting us at our Community Information Centre at Level 9, 60 Miller Street, North Sydney.
Drop in anytime Monday to Friday between 9am and 5pm or make an appointment by emailing us.
Please refer to the table for further details regarding our online and in-person community information sessions.

Chapters

01. Introduction
Brief overview of the Project, outlines the strategic documents that have shaped the urban and landscape design.

02. Context analysis
Overview of the analysis conducted along the alignment and its surrounding area, including the natural and built environments, historical heritage, landscape character, transportation networks, land use, topography, geology and open space.

03. Design parameters
Includes the place design vision, objectives, principles and design considerations that guided the design, and provides a summary of key Project elements.

04. Concept plans
Urban design concept plans visually depicting the integration of urban design, architectural and landscaping strategies.

05. Landscape design
Overall design approach, key design themes, landscape plans and plant schedules for the landscape works across the project.

06. Cammeray facilities
Outlines the design approach, site planning, architecture and landscape design of the ventilation facilities at Cammeray.

07. Tunnel interiors
Outlines the design approach and details of the tunnel elements such as tunnel lining and events which contribute to the overall in-tunnel experience and the visual identity of WHT.

08. Tunnel portals
Outlines and details the urban design strategy, landscape approach, material usage, integration with the adjacent context and specific design details for the three tunnel portals.
Register for updates
Sign up to receive relevant notifications, construction updates and information right to your email.


