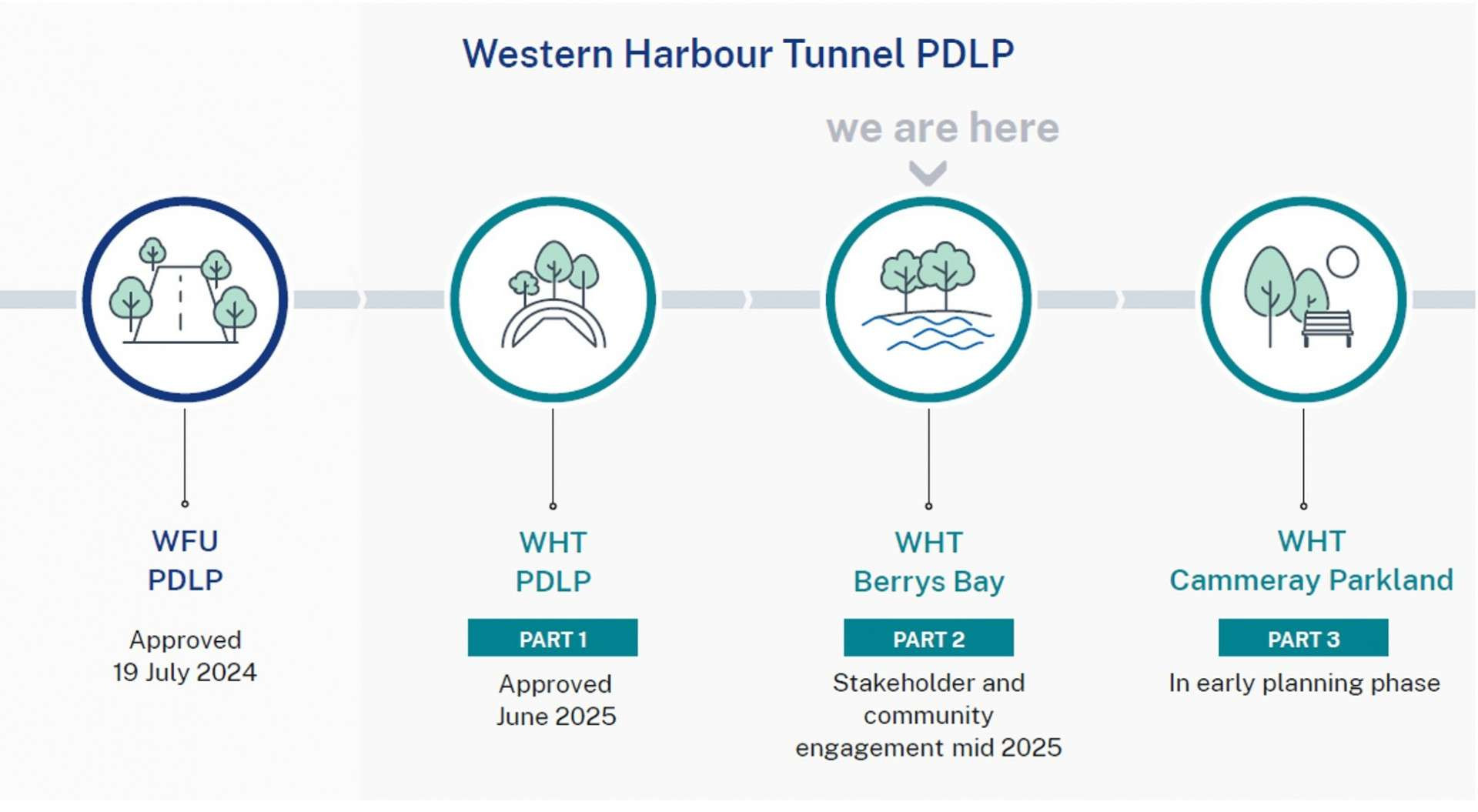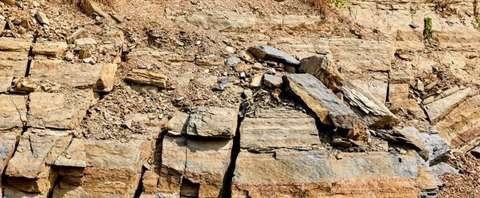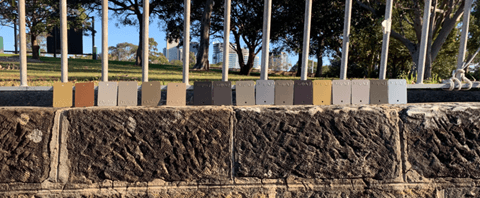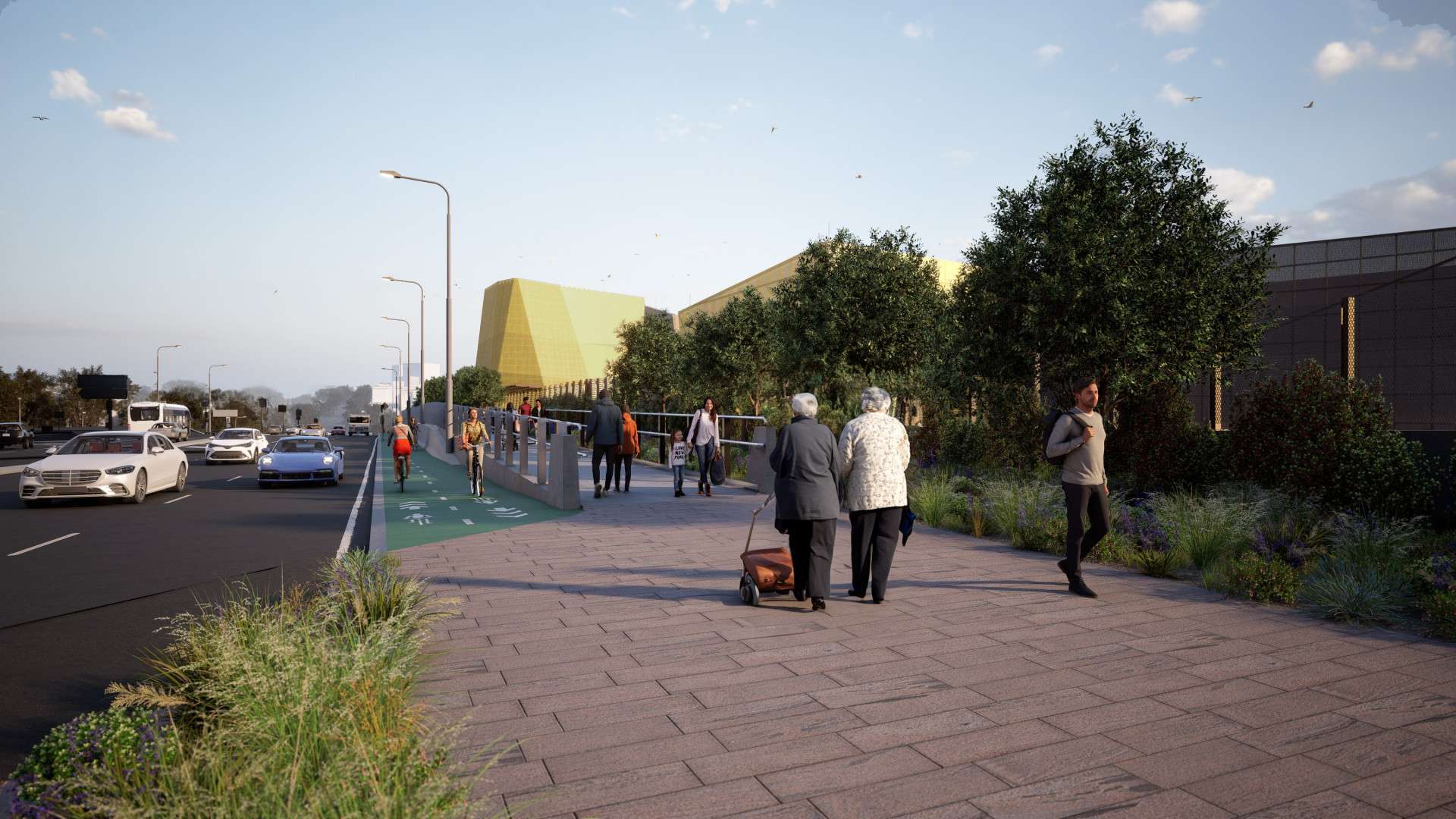The Western Harbour Tunnel PDLP – Part 1 is approved
Western Harbour Tunnel (WHT) is a major transport infrastructure project that will make it easier, faster and safer to get around Sydney. Our vision is to contribute to the community, giving back in meaningful ways through new open spaces and landmark features that acknowledge the Country they were built on.
The WHT Place, Design and Landscape Plan (PDLP) – Part 1 builds on the approved Warringah Freeway Upgrade (WFU) PDLP. The WHT PDLP – Part 1 presents quality design of motorway infrastructure in Sydney, offering a unique, positive and meaningful harbour crossing experience for future road users by weaving local natural and cultural stories and influences, into the final tunnel infrastructure design.
As part of the WHT design process in July and August 2024, we sought feedback from the community and key stakeholders, on the draft PDLP and received a total of 266 responses. In June 2025, the Plan was approved by the NSW Department of Planning, Housing and Infrastructure (DPHI).

What did we seek feedback on in PDLP Part 1?
PDLP – Part 1 contains details of the surface and in-tunnel infrastructure required to deliver the WHT project.
The key areas we sought community feedback on included:
ventilation facilities
tunnel portals (entry and exits)
landscape design
tunnel interiors.
Thank you for your feedback
We would like to thank all stakeholders and community members who provided feedback as part of our public consultation.
Of the 266 responses we received, 257 were submitted by the community, and nine were from other stakeholders including North Sydney Council.
All submissions received and our responses to those submissions were provided to DPHI for its consideration as part of the assessment, during the approval process.
There were certain design elements that were not subject to community feedback as they had been designed in accordance with strict engineering or technical requirements. There were many aspects of the PDLP that were open for community feedback which are summarised below.
The table below lists the submissions categorised by theme and the number of submissions relevant to each theme.
| Category | Number of responses |
|---|---|
| Landscaping | 394 |
| Green space/open space | 270 |
| Design – ventilation facilities | 233 |
| Tree replacement | 119 |
| Traffic – operational | 104 |
| Landscaping – maintenance | 29 |
| Noise – operational | 14 |
| Safety | 32 |
| Connection to Country – façade | 10 |
| Connection to Country – in-tunnel design | 9 |
| Connectivity – active transport | 4 |
Green, open space, landscaping and tree replacement
Most of the feedback received focused on green space, landscaping and tree replacement. The project’s landscape design strategy and selection of flora is aligned with the WFU project and provides a sustainable and practical outcome for the community.
Native species have been prioritised over exotic species, to help reduce ongoing maintenance needs. Some of the plant species suggested by the community during our consultation will be adopted.
Tree planting has been maximised around the ventilation outlet, including planting trees that will filter views of the ventilation infrastructure as they mature.
To learn more about Transport’s tree replacement strategy for WFU and WHT, visit https://nswroads.work/tree-replacement
A Tree Replacement Working Group has been established with North Sydney Council, which is also working to identify further opportunities for replanting within the North Sydney LGA beyond the project footprint.
Connection to Country
The project’s expression of Country is achieved through multiple means along the WHT alignment.
The façade design of the ventilation facilities, materials, colours and textures, the visual in-tunnel features and project landscaping, all support the interpretation of key stories of Country.
Design - ventilation facilities
The Cammeray ventilation facilities host the necessary equipment and controls to safely exhaust air from the northbound tunnel. The facilities comprise a ventilation building and a ventilation outlet.
The building is located adjacent Warringah Freeway and houses fan equipment. The outlet is in the middle of the freeway adjacent Ernest Street Bridge.
The facilities have been designed as an architectural piece and went through an extensive development and design review process, and with guidance from the NSW Government Architect and the State Design Review Panel.
The design of the ventilation structures draws inspiration from geological formations and the colours selected reflect the sandstone that is exposed along the corridor and define much of the Cammeraygal Country.

Hawkesbury stone. Source: Dictionary of Sydney

Ventilation facilities' facade colour palette

The orientation, size, scale and structural material of the ventilation outlet was determined by the function of the facility, requirements of the mechanical and electrical equipment and final design of the tunnel alignment. The location of the outlet within the Warringah Freeway was assessed in the project’s Environmental Impact Statement (EIS) and approved by the Planning Secretary as part of the Minister’s Conditions of Approval.
We remain committed to reducing the bulk and scale of the ventilation building, and the design has been refined to decrease its footprint, to create operational efficiencies and to allow for preservation of green space adjacent the building.
Design - tunnel interiors
The design of the tunnel interiors was developed through consultation with Aboriginal Elders and community members.
The in-tunnel artworks were created by an Aboriginal artist as part of the Connecting with Country process and were endorsed by Aboriginal community representatives.
Traffic
Transport is carrying out a road network review to assess if any network improvements may be required in northern Sydney and other areas, to inform a Road Network Performance Plan as required by Condition E147, to ensure a safe, efficient, and reliable road network for motorists.
A review of operational network performance will be carried out within 12 months, and again at five years, after the project is open (2028), to confirm its operational impacts on surrounding arterial roads and major intersections, and if any further mitigation measures are required to address road impacts in the adjoining area.
Transport will continue to monitor this corridor and should conditions change, these will be investigated as necessary to determine possible future upgrades.
Noise
The Western Harbour Tunnel Warringah Freeway Upgrade (WHTWFU) project conducted an Operational Noise Review (ONR) for tunnel and surface road corridor works, in accordance with Minister’s Condition of Approval E89, confirming noise control measures and objectives for the tunnel's operation. The review can be viewed on our website here (link)
A secondary ONR will be completed in Q3 2025 for all fixed operational facilities.
Noise mitigation measures, including noise barriers and low-noise pavement, have been incorporated into the design to minimise impacts.
Next steps
The WHT team will continue to provide information for the community about the project, and what to expect during construction of the approved PDLP – Part 1 design elements. Elements in the approved PDLP will be progressively installed as the WHT project continues.
We will update you on progress during our ongoing engagement activities, such as community ‘pop-ups’, in person and online information sessions, attendance at community markets and door knocks.
You can also come and talk to our team at the WHT Community Information Centre (CIC). The CIC provides a modern and comfortable space where you can meet with the WHT community engagement team and ask questions about the project. The space includes interactive resources and up-to-date images from our construction sites, providing visitors an insightful and engaging in-house experience. The CIC is located at Level 9, 60 Miller Street, North Sydney and is open weekdays from 9am to 5pm (excluding public holidays), or by appointment.






