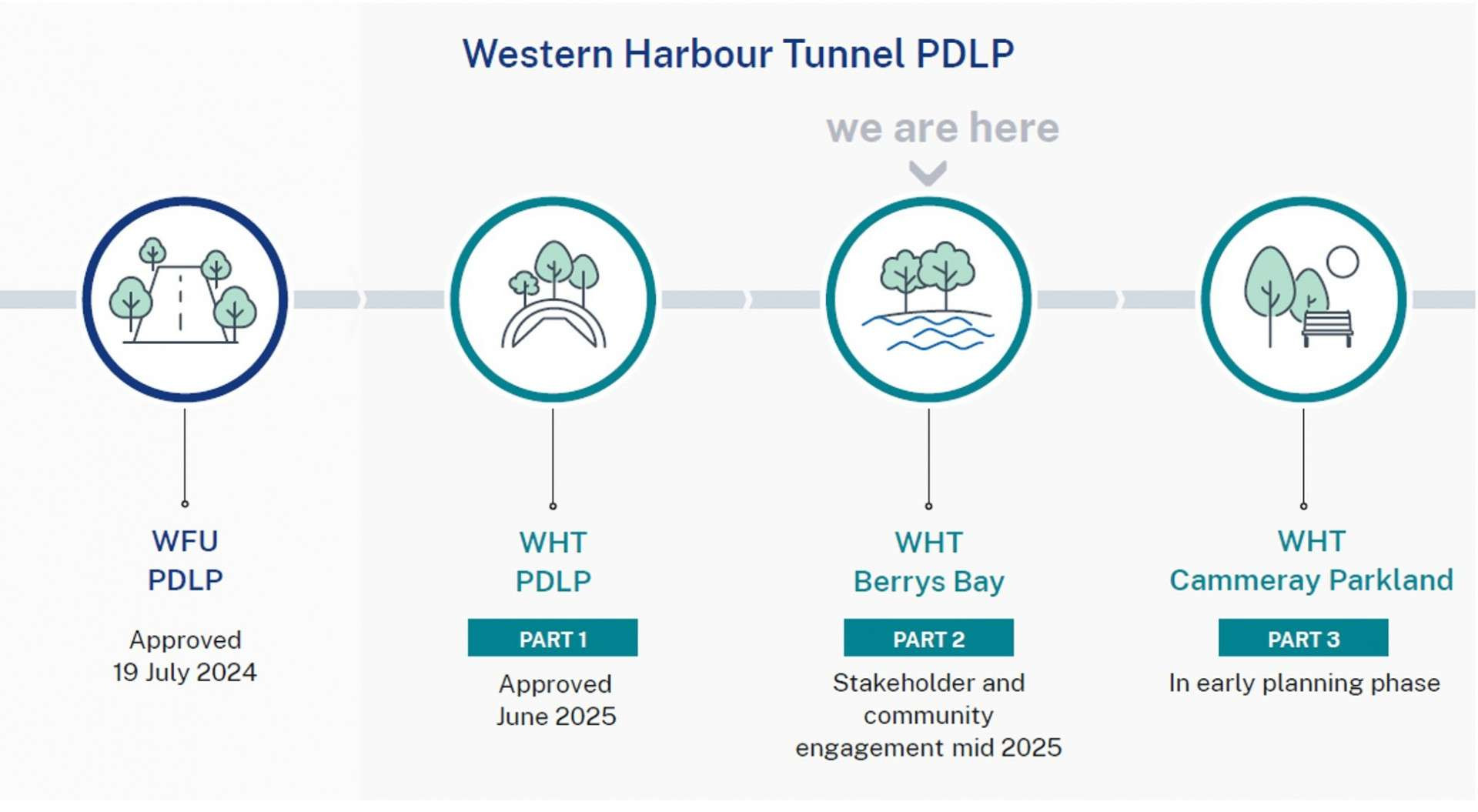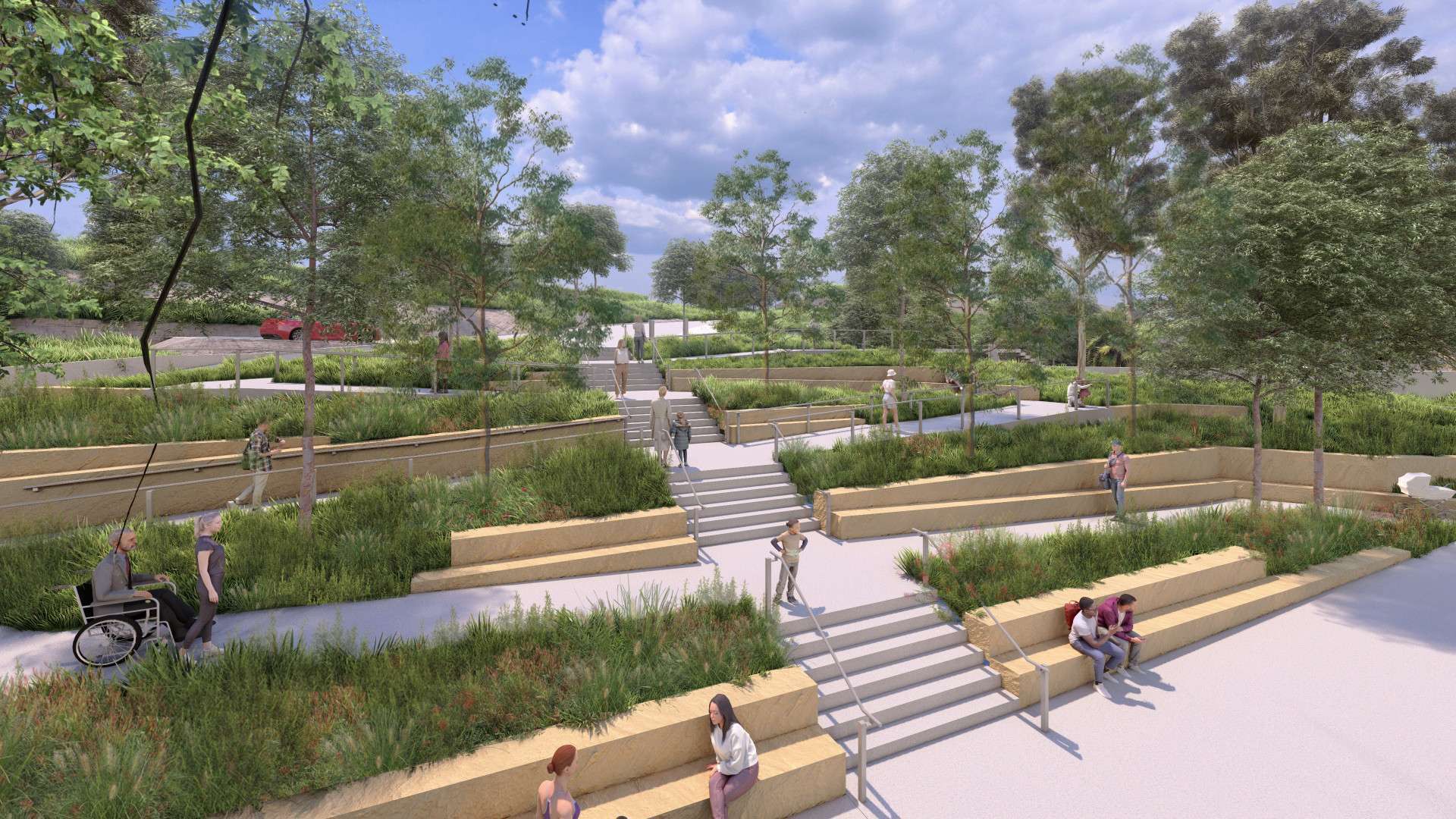Consultation closed
WHT PDLP (Part 2) - Berrys Bay
Transport and delivery partner, ACCIONA, are committed to reconnecting people with the history, foreshore lands, and waters of Berrys Bay.
We recognise that Berrys Bay foreshore parkland presents a significant opportunity to return a previously derelict site to the community as a foreshore parkland for future generations.
At Berrys Bay, our vision is to contribute to the community by giving back in meaningful ways through new open spaces and landmark features that respect and acknowledge the Country they are built on.
The area will be reshaped with accessible open spaces, community facilities and improved connection to the water’s edge and harbour views.

Consultation closed
Place, Design and Landscape Plan
The draft PDLP is now closed for community feedback. The key design elements for feedback were:
play facilities
park facilities such as barbeques, shelters, seating and pathways (including materials and finishes)
Woodley’s Shed, reimaged as new community pavilion with both outdoor covered space and indoor space (including materials and finishes)
landscape design including the type and location of plants.
What happens next?
All submissions received during the public exhibition period will be carefully reviewed and considered in shaping of the final design. The WHT PDLP (Part 2) - Berrys Bay will then be submitted to the Department of Planning, Housing and Infrastructure (DPHI) for approval, in accordance with the WHT project’s Conditions of Approval. While this process will inform the final build elements of the parkland and new community pavilion, early construction activities - including site establishment and building removal will occur in the meantime.
Watch the vision for future Berrys Bay take shape
Discover how the Berrys Bay project is bringing derelict land by the water's edge to life. From its deep Cammeraygal roots and industrial past to a vibrant, connected open space for generations to come. Explore the design journey that reinterprets history and reimagines the future.
Chapters

01. Introduction (58.15 MB)
This section provides a brief overview of the project, outlines the strategic documents that have shaped the urban and landscape design, and demonstrates compliance with the Minister’s Conditions of Approval.

02. Context Analysis (87.28 MB)
This section provides an overview of the analysis conducted around the site and its surrounding area, including the natural and built environments, historical heritage, landscape character, transportation networks, land use, topography, geology and open space.

03. Design Parameters (40.59 MB)
This section includes the place design vision, objectives, principles and design considerations that guided the design, and provides a summary of key project elements.

04. Landscape and Urban Design (170.75 MB)
This section describes the overall design approach, key design themes, landscape plans and plant schedules for the landscape works across the project.

05. Architecture (61.85 MB)
This chapter outlines the architectural strategies, concepts, and design details, with a particular focus on Woodley’s Shipyard and its associated amenities.
Register for updates
Sign up to receive relevant notifications, construction updates and information right to your email.





