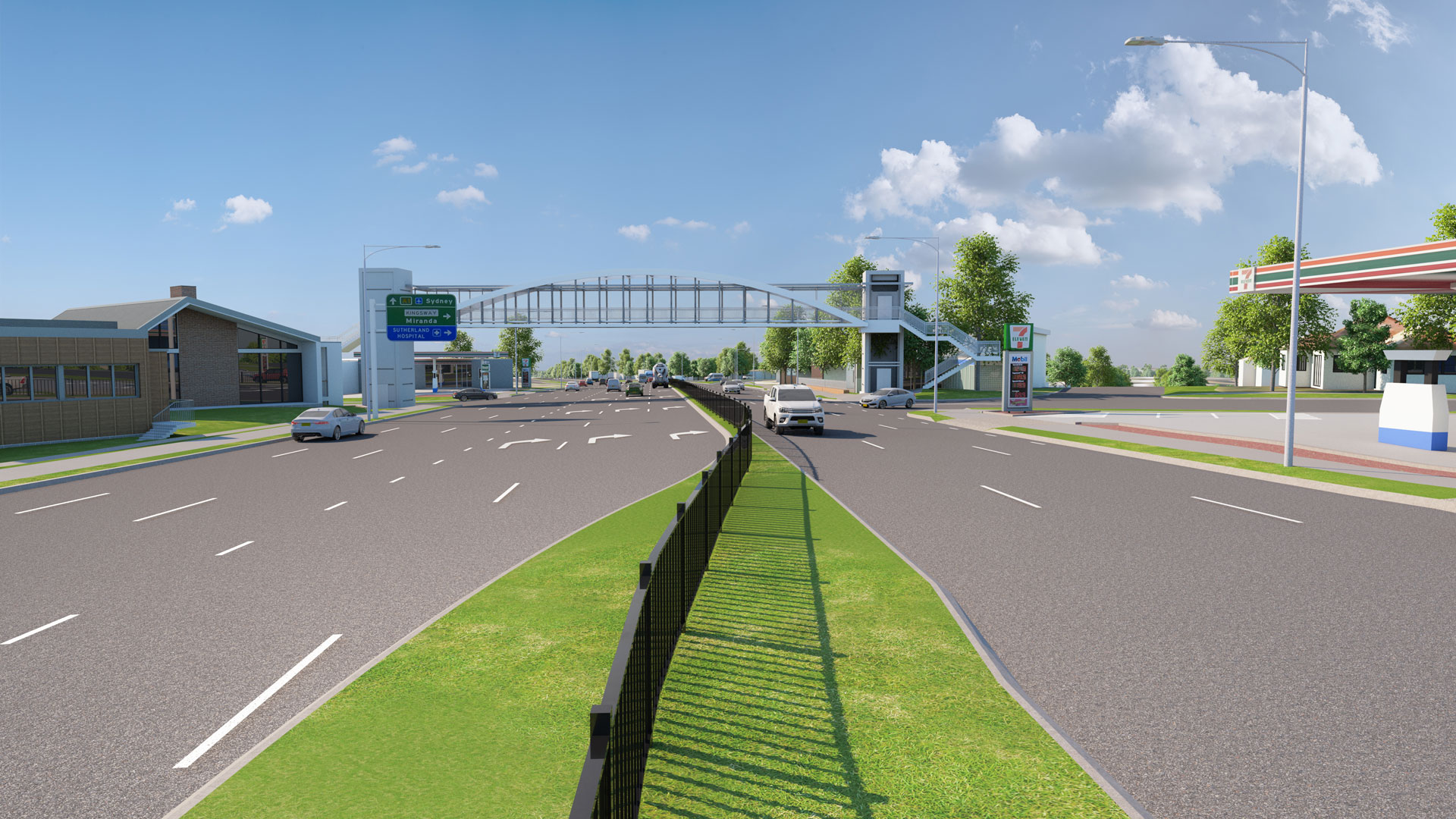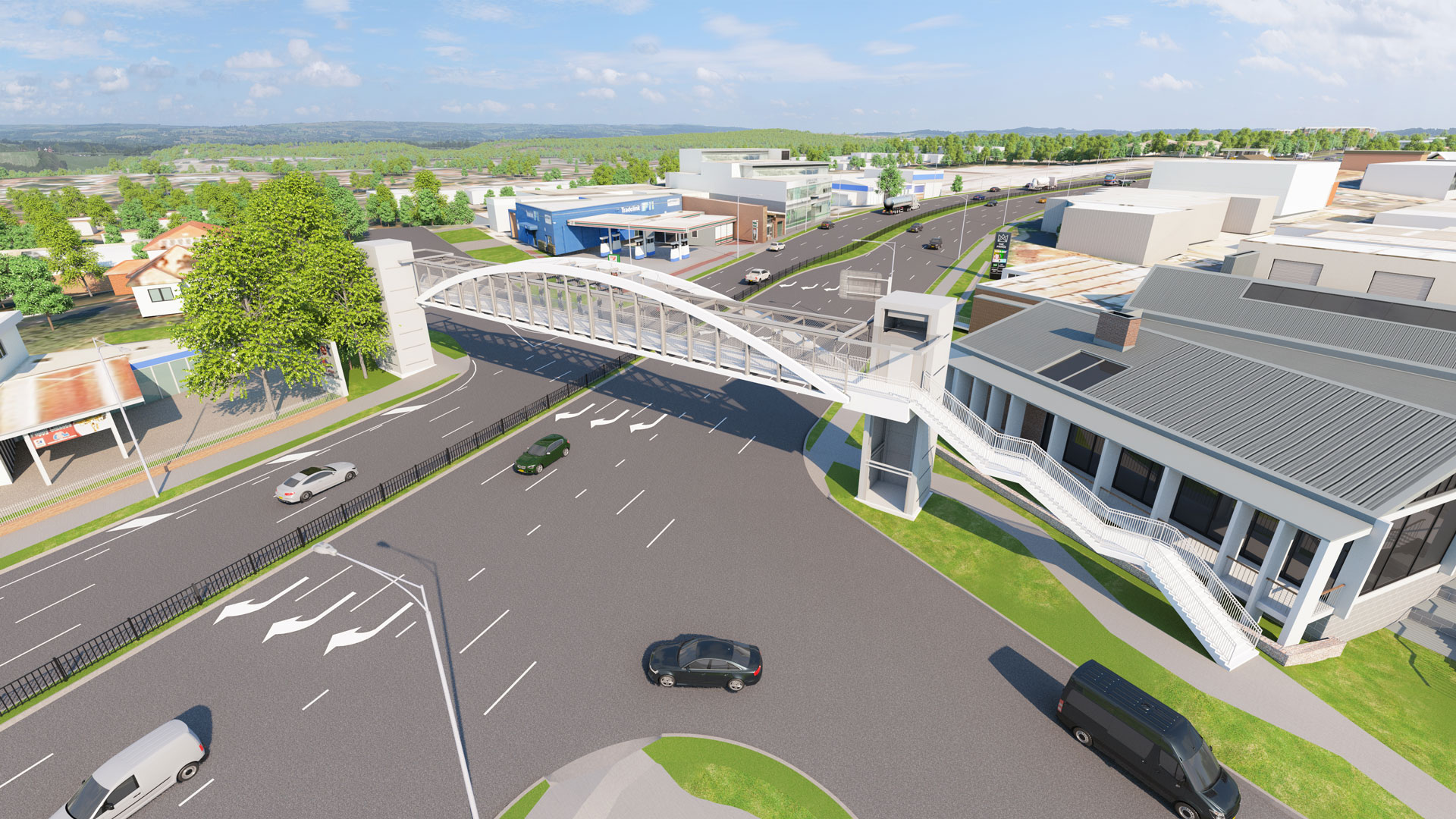Frequently asked questions
Roads and Maritime Services is installing the new Kirrawee Pedestrian Bridge across the Princes Highway to link local schools, services, amenities and public transport nodes in the Sutherland Shire area.
The need for a pedestrian bridge was identified following a detailed business case and feasibility study. The site was chosen and examined against multiple criteria including the distance from existing crossing facilities, land acquisition requirements and environment and heritage sensitivity.
The pedestrian bridge will connect pedestrians and cyclists with local amenities, services and schools in the Sutherland Shire area, including providing a link between residential areas to the south and commercial properties to the north of the highway.
We have worked with an urban designer to incorporate the look of the bridge into the local landscape. The design of the bridge will include a steel arch with the following features:
- two lifts, one each side of the bridge to accommodate 21 persons.
- two stairways, one each side.
- closed circuit television (CCTV) cameras.
Yes, we will be installing pedestrian fencing on the median of the Princes Highway between Oak Road and Kingsway. Fencing will improve safety for pedestrians and road users.
An environmental impact assessment is being completed as part of this project. The removal of one tree on the north-east side of the intersection will be carried out as part of this project. This is unlikely to impact any native fauna species due to the proximity of the tree to the highway and available surrounding trees in the area. Landscaping will be carried out where possible as part of this project.
A landscape character and visual impact assessment has been carried out as part of the environmental assessment of this project. We have worked with an urban designer to incorporate the look of the bridge into the local landscape and minimise the visual impact of the pedestrian bridge structure. The assessment found that the immediate project area includes a mix of commercial buildings, largely devoid of vegetation and residential buildings with landscaped gardens and trees. The road corridor includes occasional street trees, however is dominated by hard pavement and overhead utilities. Overall character and visual impacts were assessed to be moderate to low.
The main bridge structure will be constructed offsite. Once complete the structure will be lifted in to place on the established foundations.
Our work may be noisy at times but we will do everything we can to minimise its impact.
There will be temporary traffic changes during our work hours to ensure the work zone is safe. Lane closures will be in place and may affect travel times.
Access to some homes and businesses will be affected during shift hours but traffic controllers will be on hand to make sure you can enter and leave as required. Impacted properties will be contacted prior to construction. Detours will be in place during the installation of the bridge and we will continue to update the community as the project progresses.
In February 2015, the NSW Government committed $300 million to address critical pinch points along the A1, A3 and A6 routes south of the M5 Motorway.
The program focuses on short to medium term solutions to improve travel time and reliability for all road users. To find out more about the Gateway to the South Pinch Point Program please visit rms.nsw.gov.au/g2s.







