Construction
Pre-Construction
Approvals
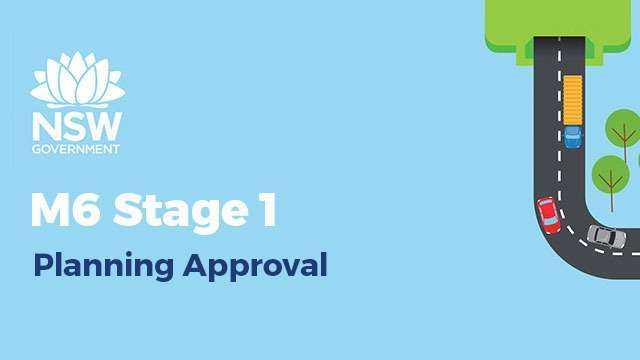
Recreational Facilities Replacement Plan – May 2020
Learn more about the replacement of your recreational facilities

Planning approval
Learn more about the now-approved changes to the project design

Submissions report
Read our response to your feedback on our Review of Environmental Factors (REF)
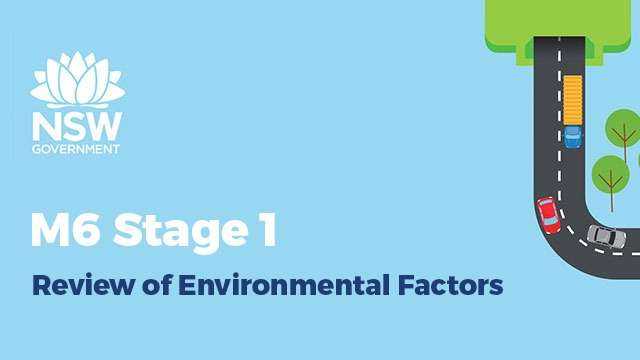
Review of Environmental Factors - November 2019
View our concept design and Review of Environmental Factors
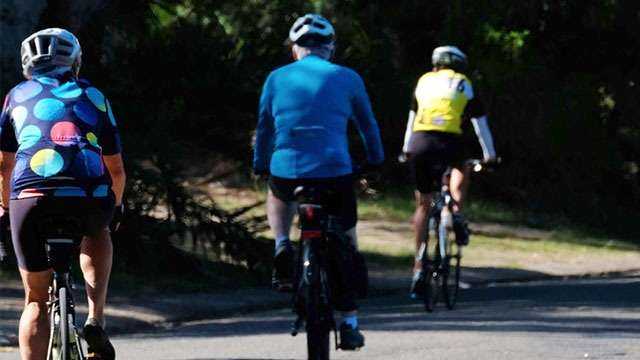
Submissions Report — April 2019
The Submissions Report responds to submissions made by the community, councils and government agencies
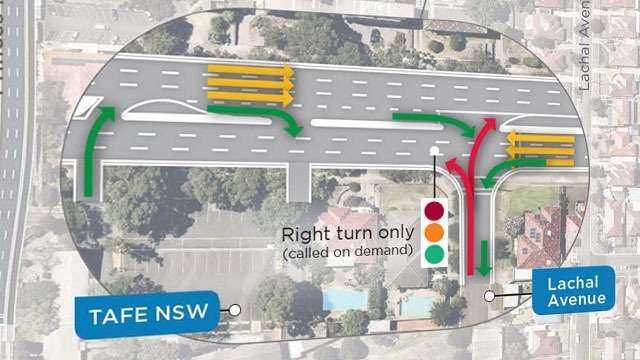
Preferred Infrastructure Report (PIR) — April 2019
The PIR assesses alternative design options that were an outcome of the EIS exhibition. We are making two changes to the design based on your feedback:
1. Traffic changes will include improved access arrangements on President Avenue
2. The shared cyclist and pedestrian pathway will be extended further south to O’Connell Street, Kogarah.
These proposed changes are subject to planning approval
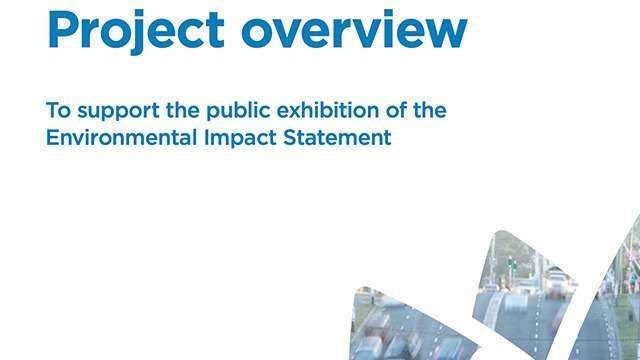
Project overview - November 2018
Information released to support the public exhibition of the Environmental Impact Statement
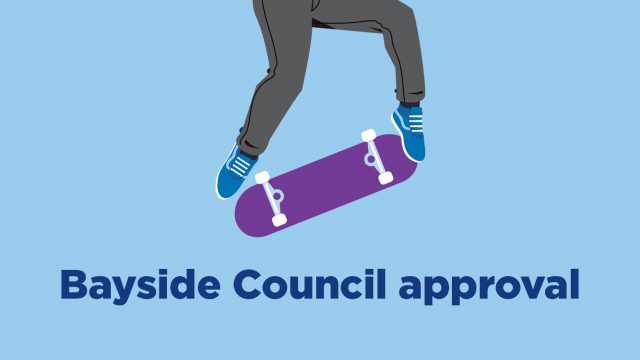
Learn more about our Addendum REF
August 2020
EIS chapters
General and overview
EIS chapters - Project assessment categories
Some documents on this page may not be compatible with accessibility software, such as screen readers. If you are having trouble accessing information in these documents, please email info@M6stage1.com.au