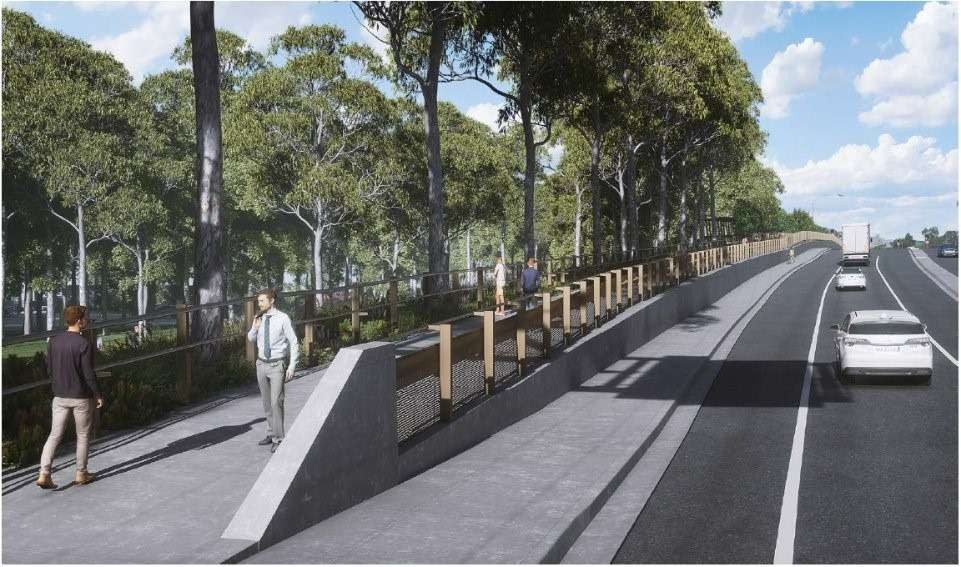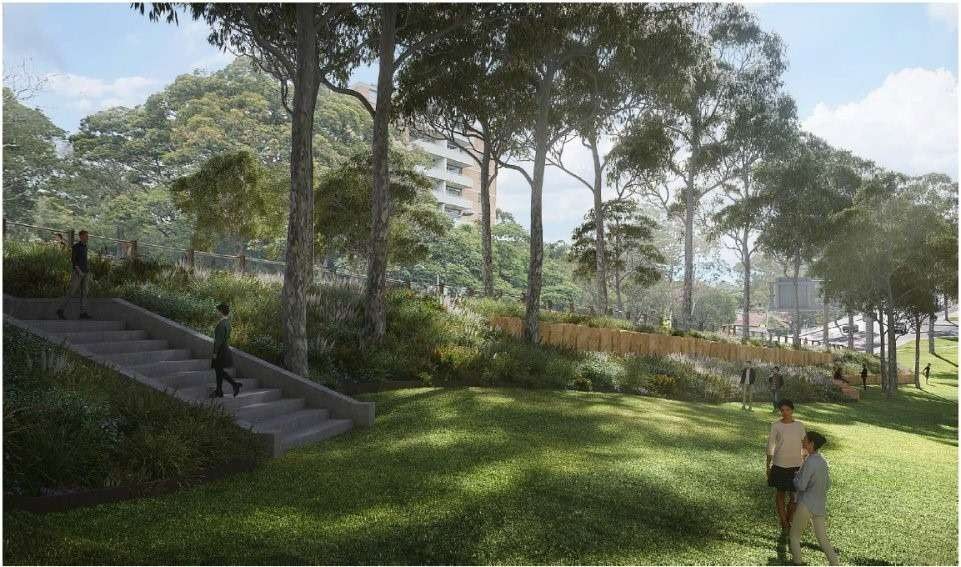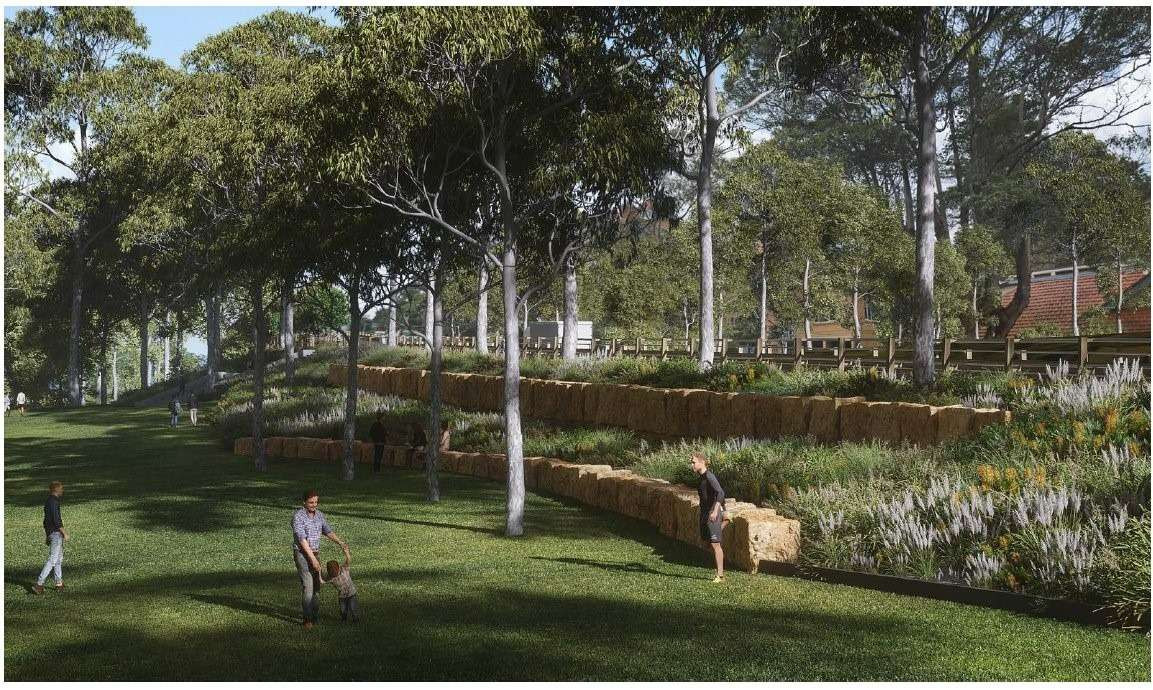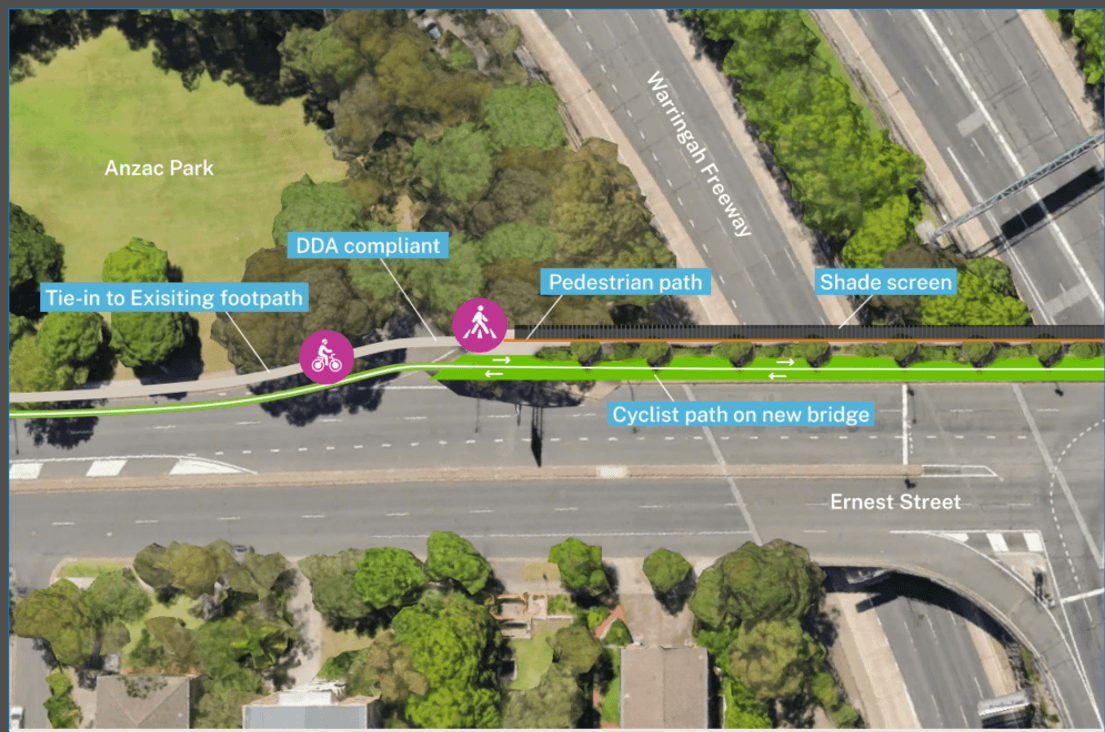Have your say
Anzac Park and Ernest Street shared user bridge integration
Community closed Sunday 30 June 2024
* Artist impression only
We are seeking your feedback on the concept design of the Anzac Park and Ernest Street shared user bridge integration. The preferred design would provide a safe and uninterrupted connection from the new Ernest Street shared user bridge to the shared user path along Anzac Park. The design we are proposing would permanently close the Ernest Street end of Cammeray Avenue, converting Cammeray Avenue into a cul-de-sac and creating more green space in Anzac Park.
Background
Transport is committed to investing in cycling and walking infrastructure that is safe and well-designed.
As part of the Warringah Freeway Upgrade, we are constructing a new shared user bridge next to the existing Ernest Street road bridge.
As part of the Warringah Freeway Upgrade, we are constructing a new shared user bridge next to the existing Ernest Street road bridge. The new bridge will be wider than the existing bridge and will include a dedicated pedestrian footpath and bicycle lane providing safer and improved walking and cycling journeys.
Key considerations include;
The new Ernest Street shared user bridge sits alongside the north side of the existing Ernest Street bridge over the Warringah Freeway
The bridge will be 10m wide and contain various utilities: large water mains, electrical transmission line and communications cables
The western side of the new bridge sits approximately 3m higher than the existing surface which means the slope is much steeper and would not be DDA compliant with a standard connection. This makes it challenging to connect the user bridge to the existing pathway along Anzac park in a safe way and with minimal loss to open space.
The new bridge needs to be about 1 metre higher than the existing road bridge, to allow room for all the utilities and provide enough clearance above the freeway.
Anzac Park and Ernest Street shared user bridge integration
While the shared user bridge and its objective to create a connection between Cammeray Park and Anzac Park was described in the Environmental Impact Statement (EIS), the EIS did not explore the detailed design of the connection. The Draft Place, Design and Landscape Plan identified that the west side was not DDA compliant (accessible) due to the steep gradient and noted the need for further detailed design to mitigate this issue.
Design development has investigated 20 options, including: Changes to structure, sizing / movement / and utilities within bridge space, grading on the bridge structure, switch backs, raising levels in Cammeray Avenue.
The preferred design is DDA compliant and will provide a safe and uninterrupted connection from the new Ernest Street shared user bridge to the shared user path along Anzac Park. This design will permanently close the Ernest Street end of Cammeray Avenue, converting Cammeray Avenue into a cul-de-sac.
The purpose of this community consultation is to determine bridge users preference on how the bridge integrates with Anzac Park. We would like to present our preferred solution for this to get your initial feedback.
See below for more information and a visual of the proposal.
Community information briefing
A recording of Ernest Street shared user bridge connection at Anzac Park briefing is now available.
Please click the below to access the recording.
Preferred design
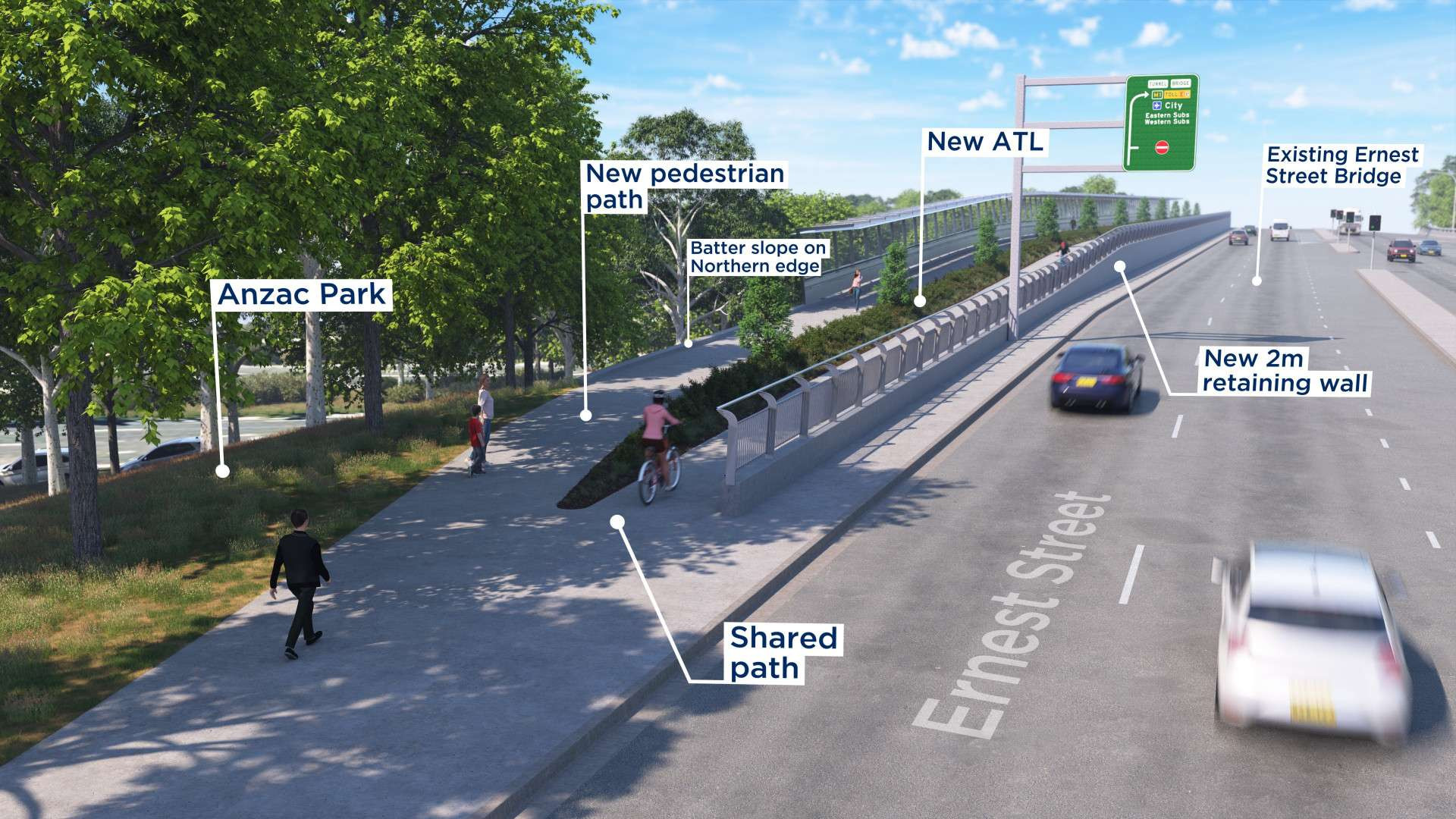
Closing Cammeray Ave and integrating bridge with park
Criteria | Pros and Cons |
|---|---|
Technical requirements |
|
Active transport outcomes |
|
Safety |
|
Community and North Sydney Council |
|
Parking |
|
Environment |
|
Land and property |
|
Utilities |
|
SWTC and scope implications |
|
Constructability |
|
